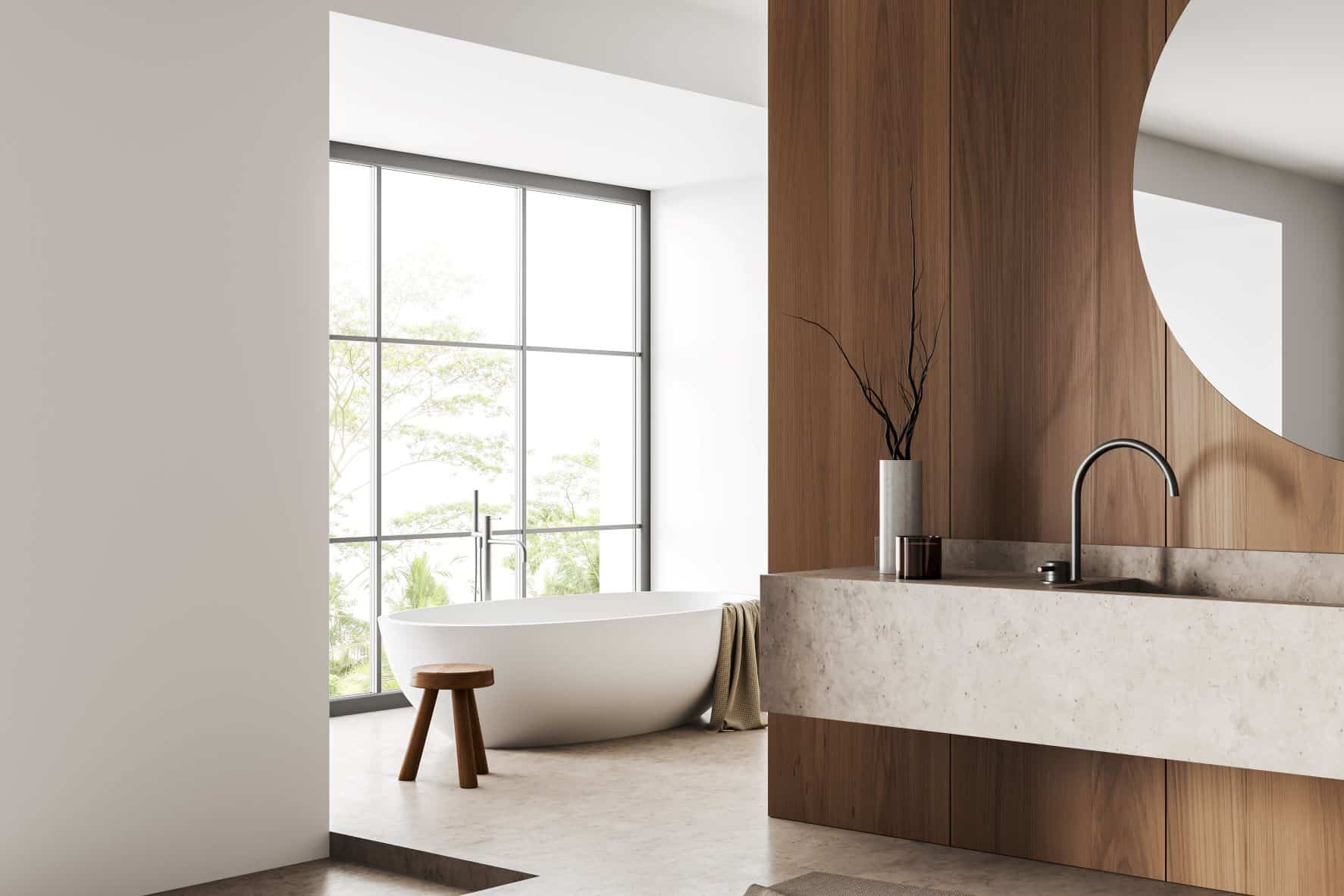There are key factors to making sure you have a functional and beautiful ensuite: the layout, finishes and inclusions, among others. Take note of these tips whether you’re planning an ensuite renovation or designing one from scratch.
Do keep the layout simple
To prevent an ensuite from feeling cluttered, keep the layout simple. Placing the basin, toilet and shower along one wall keeps circulation space on the opposite side of the room, making the room appear bigger and feel more comfortable to move around in.
Do include a shower ledge or recessed alcove
A shower ledge or alcove gives you plenty of room to store shampoo and soap, without the need for an applied shelf. Consider extending it across the full width of the shower to visually elongate the room and create a sense of generosity within the design
Do choose the right surfaces
Consider ceramic or porcelain floor tiles as the moisture in your bathroom won’t damage them. Ceramic basins are also a reliable and durable choice. The growing range of statement pieces and pedestal sinks available in these materials will make your space eye-catching without compromising on functionality and longevity.
Don’t forget natural light
If your ensuite’s location doesn’t allow for an external window, consider a skylight. An operable skylight is ideal to allow natural ventilation, but a fixed skylight will provide invaluable daylight if your budget doesn’t extend that far.
Don’t skimp on tapware and shower heads
It’s wise to pay more and get fixtures that will last. Not only are these fixtures continually exposed to moisture and human touch, but if a problem were to arise, the effort and cost required for maintenance and a potential repurchase can be significant.
Want to book in a site visit, ask a question about our building process or talk through your project? Call SE Building Solutions today on 0415 772 983

