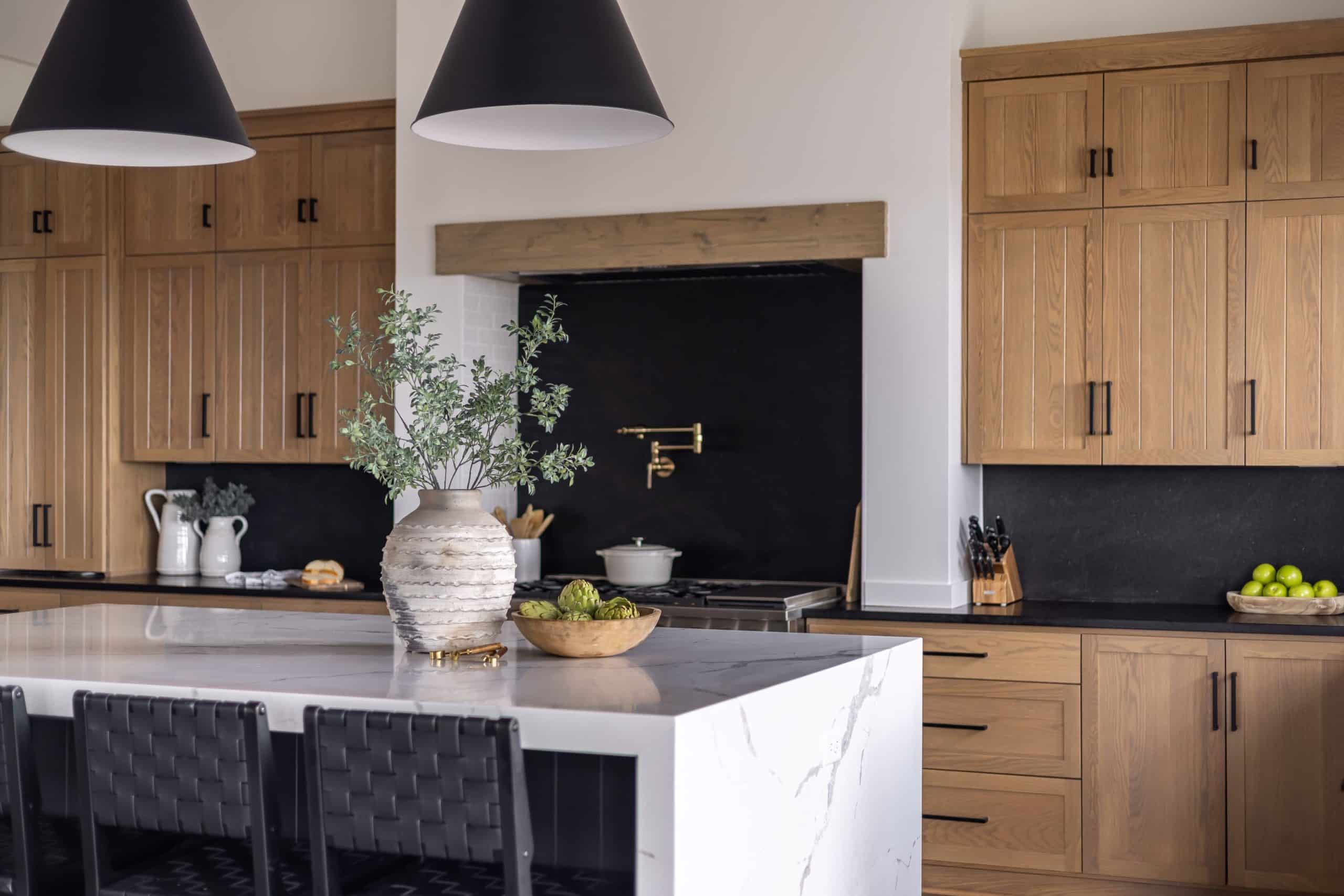If you’ve ever planned a new kitchen or researched how to renovate one, you’ve probably come across the term “three-zone kitchen.” However, based on modern technology and current open-plan trends, most homes are now utilising the “five-zone” design.
The 3-Zone Kitchen
The concept of the classic three-zone kitchen originated in the 1940s. The three zones are the refrigerator, cooktop-oven and sink. These three points should create a triangle where there are no physical interruptions to maximise the functionality of the space.
The 5-Zone Kitchen
These are the basic elements of a five-zone kitchen.
- The cooking zone with the cooktop and oven.
- The cleaning zone with the trash, sink and dishwasher. This zone often allows for a left-to-right movement, taking you from the dirty zone to the clean zone.
- The consumables zone is dedicated to food storage, whether it’s the pantry or the refrigerator, as well as a place to unpack groceries nearby.
- The non-consumables zone is for cooking and dining essentials, such as pots, pans and plates.
- The preparation zone is self-explanatory. Aim for at least 1.2 metres of open, uninterrupted counter space in at least one area, and allow for at least 38 cm of space on either side of the sink.
Why change to 5-Zone?
The kitchen has become more than just a place in the home where one or two adults are cooking meals. Modern homeowners are using their kitchens to entertain as well and all members of the family are now more involved in the kitchen. The modern kitchen is also no longer a closed off, separate room. Open-plan design allows for the kitchen to be a space to eat, entertain, work or simply come together.
Want to book in a site visit, ask a question about our building process or talk through your project? Call SE Building Solutions today on 0415 772 983

