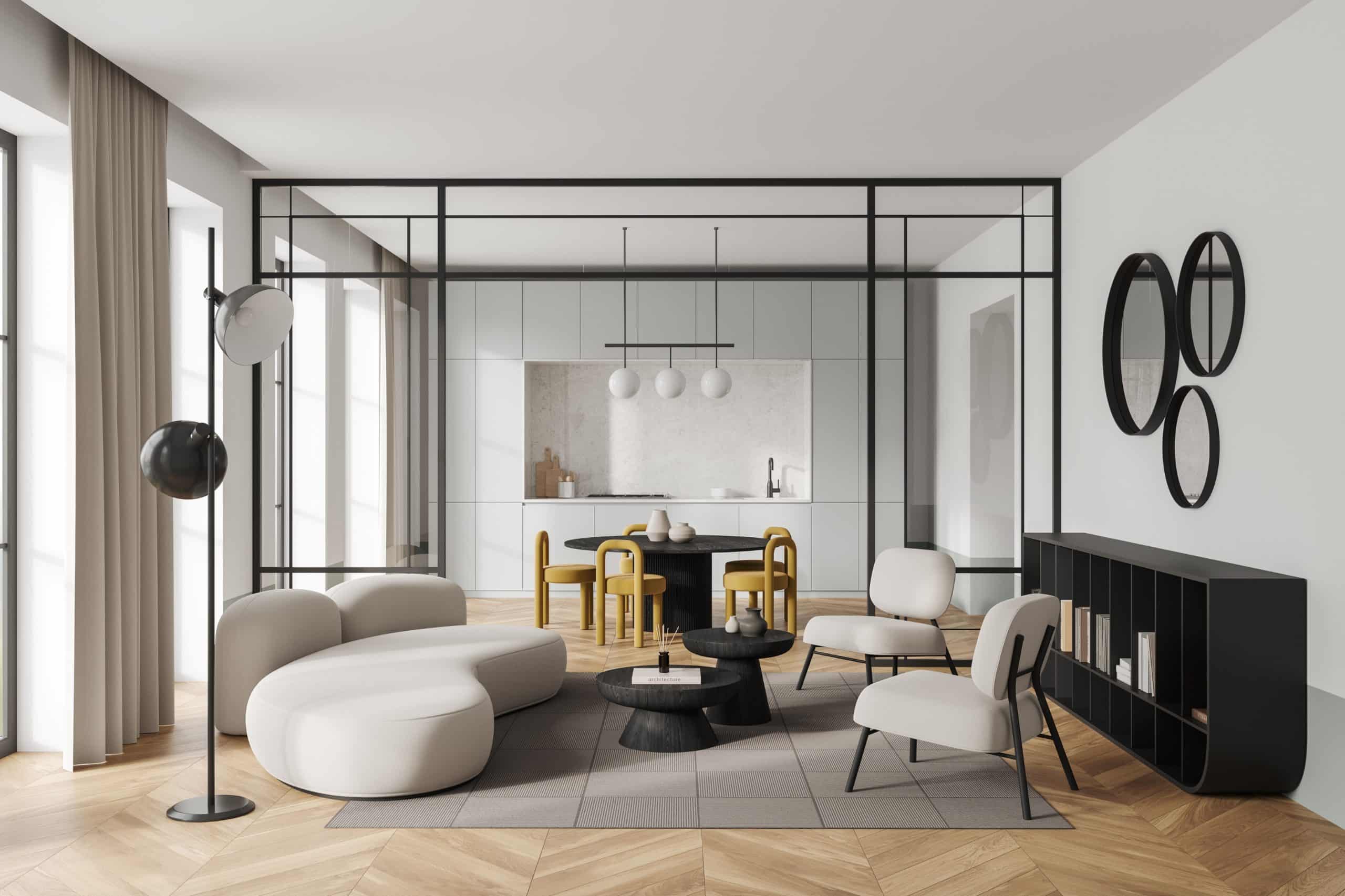An open plan layout can have as many drawbacks as it has strengths. How do you manage noise, privacy and make everything look cohesive without being too matchy? Whether you’re renovating or starting a new build, check out these tips to make the most out of your open plan layout.
Dividing areas
Zoning is the key when it comes to separating the kitchen, living and dining spaces of your open plan layout. Start by sketching out your room, taking into account existing plumbing, doors, windows, fireplaces and other features you don’t plan to change. One critical consideration when figuring out which zone goes where is how people will travel through the room.
Privacy
Without walls, privacy is scarce. The solution is to create visual and sometimes physical separation of each zone from one another. This not only includes the size and style of furniture, but their orientation as well. Lighting is a huge help when it comes to designating zones. Also consider architectural details like ceiling beams, raised ceilings over individual zones, sunken conversation areas, and cased openings between rooms.
Noise
Whether it’s the noise from the television or the cooking in the kitchen, reducing noise in an open plan layout can be tricky. One relatively easy way to reduce noise is to use fabric and other sound-absorbing materials liberally, particularly if you have a lot of large, hard surfaces, like sliding glass doors and tile floors. Also, lowering the ceiling in a portion of the space reduces echoes and reverberation.
Smells
Especially for families that love cooking, smells carrying throughout the house can be a challenge. An important step is to install an appropriately sized ducted exhaust hood. Additionally, consider storing trash bins discreetly in a hidden cupboard in the kitchen. If space and budget allow it, you might want to have a secondary kitchen or a butler’s pantry.
Want to book in a site visit, ask a question about our building process or talk through your project? Call SE Building Solutions today on 0415 772 983

