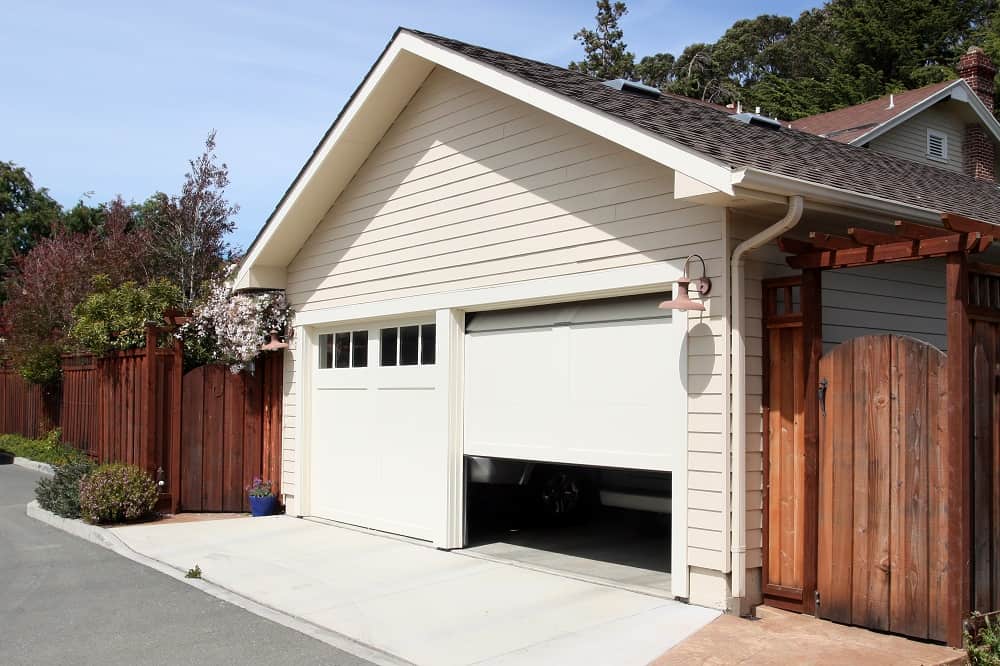Are you in need of an extra bedroom? Or is your garage not getting enough use other than for storage? Instead of moving out or installing a whole addition to your home, you could opt for renovating your garage. This also adds considerable value to your home.
Consult with your builder about how to convert your garage. Decide on what type of new room you want. Do you want an extra bedroom, a media room or a study? Your builder can guide on the best ways to make the most out of your garage while making sure it suits your budget.
Before you lay out any plans, secure the right permits. A garage is a Class 10a building and is considered a non-habitable structure as set out in the Building Code of Australia. Converting a garage to a habitable room will require a Development Application and Approval from your local Council before commencement of any work.
What makes a room “habitable”? The minimum ceiling height for a garage is just 2.1 meters. However, a habitable room needs to have a ceiling height of at least 2.4 meters. If you do not meet the minimum height, your builder will give you the option of raising the roof since removing the concrete slab of a garage floor is more difficult and costly.
Aside from council requirements, your garage renovation should ensure the new room is safe and secure. Moisture build-up often occurs in a garage, so during the renovation process, your builder will see to it that the walls and floors of the garage are properly waterproofed.
One of the more common questions when it comes to garage renovations is what to do with the space left behind by the garage door? Depending on the type of room, installing a large window can be beneficial for lighting and style purposes.

