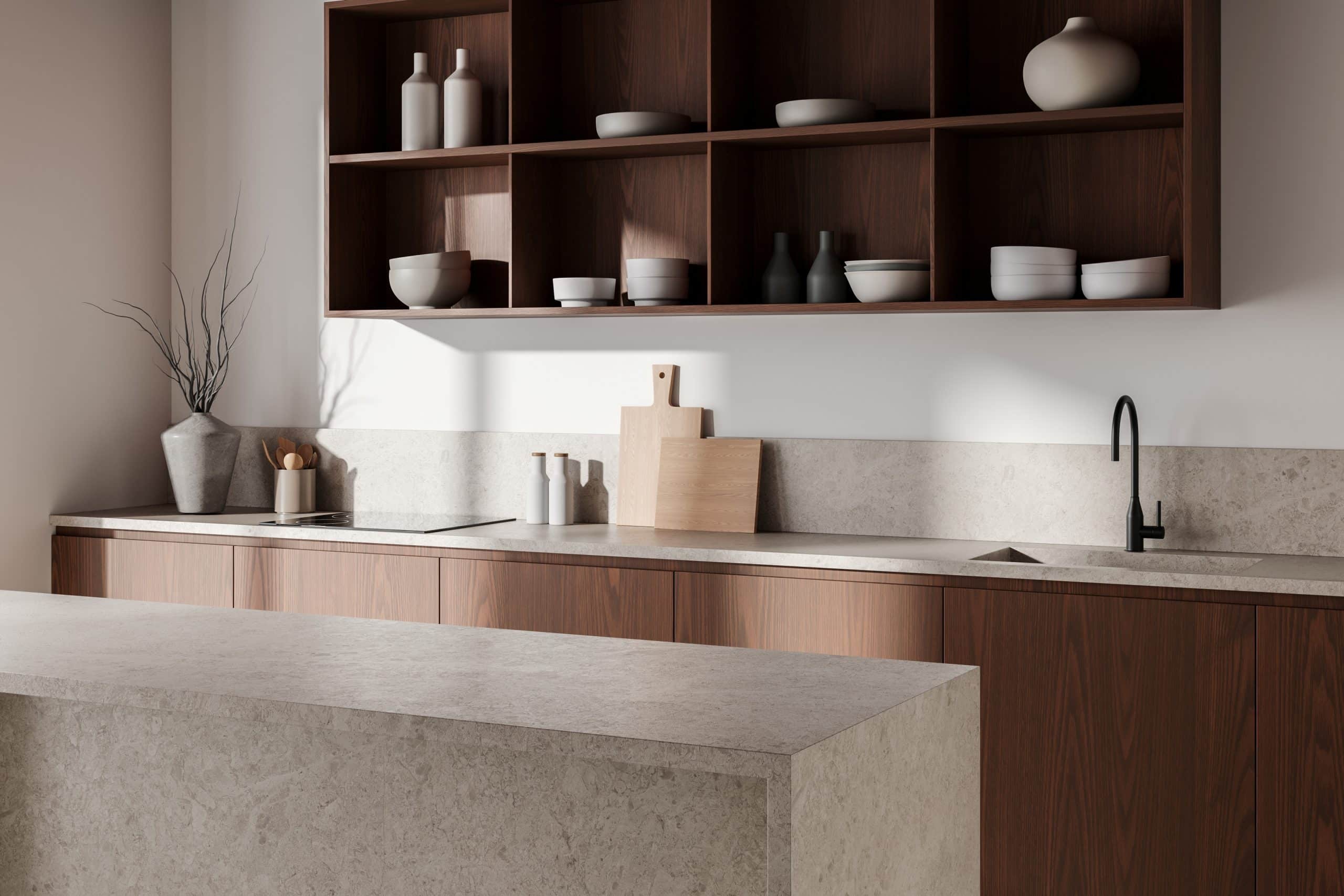A well-designed kitchen is the heart of the home, especially when every square meter counts. Custom designs allow you to make the most of your space, blending functionality with style. Here’s how:
Clever Storage Solutions
Maximise storage with deep drawers, pull-out shelves, and vertical pantry cabinets. Use corner spaces efficiently with lazy Susans or magic corner units.
Multi-Functional Features
Incorporate multi-purpose elements like an island with built-in seating or appliances. Compact appliances and hidden storage can make the space feel larger.
Light and Bright Design
Choose light colors for cabinetry and countertops to create the illusion of space. Add under-cabinet lighting to brighten work areas and make the kitchen feel open.
Smart Layouts
Optimise your kitchen’s layout with the “work triangle” principle, ensuring easy movement between the sink, stove, and fridge. For small spaces, U-shaped or L-shaped designs can maximise flow.
Open Shelving
Replace bulky cabinets with open shelving to create a sense of airiness while displaying your favorite items.
Customising your kitchen allows you to tailor the space to your needs, whether you’re a passionate cook or simply need a functional family hub.
Want to book in a site visit, ask a question about our building process or talk through your project? Call SE Building Solutions today on 0415 772 983

