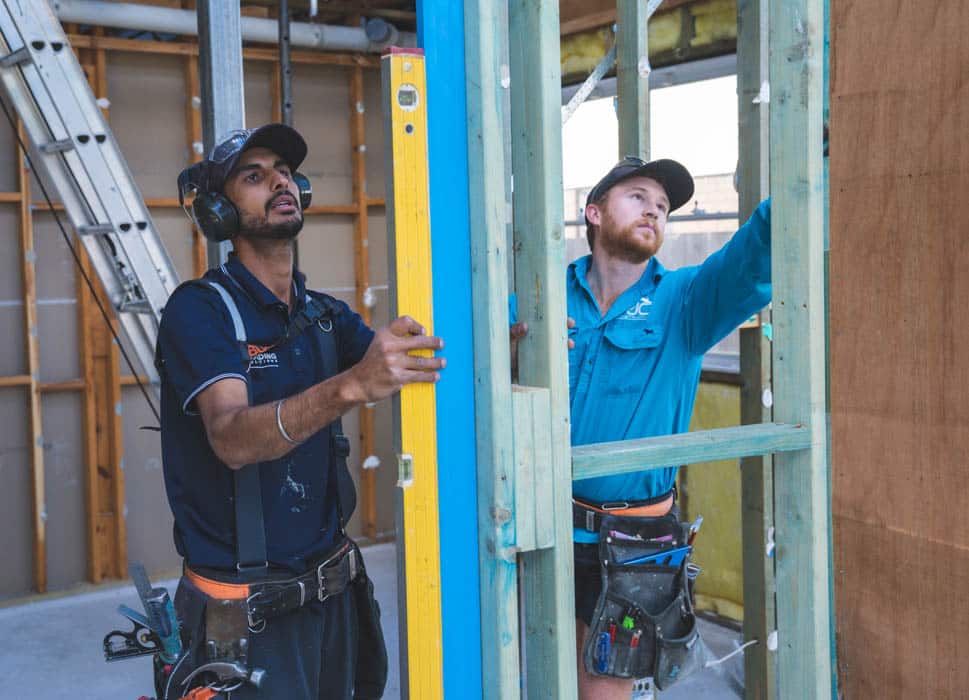When in need of extra space, you can either extend outward or upward. In the case of smaller properties or homeowners wanting to retain the size of their outdoor area, a second storey addition is a viable option.
Before you decide to build a second floor addition, these are some factors to consider.
Heating and Cooling
It is possible that your existing HVAC system will become insufficient once the new addition is completed. Take this into account when developing house plans and when estimating a budget. Also consider the amount of work and costs needed for the ductwork if you go for a ducted AC.
Cladding
Continuing with a unified look so that your addition or extension blends in you also need to consider your cladding options. You can either match the existing or change the entire facade or mix different but complementary materials.
Flooring
Should your second floor addition use the same type of flooring as the original building? Different types of flooring would delineate the extension from the not, while similar types of flooring will ensure continuity and create the illusion of a bigger space.
Termite proofing
Choose termite-resistant materials, adding termite barriers, treating timber products if you use them, or creating house plans that allow easy inspection access.
At any of these stages it is highly recommended that you consult with your professional builder. They will have an idea of the most suitable design for any of these factors in your second floor addition.
Want to book in a site visit, ask a question about our building process or talk through your project? Call SE Building Solutions today on 0415 772 983

