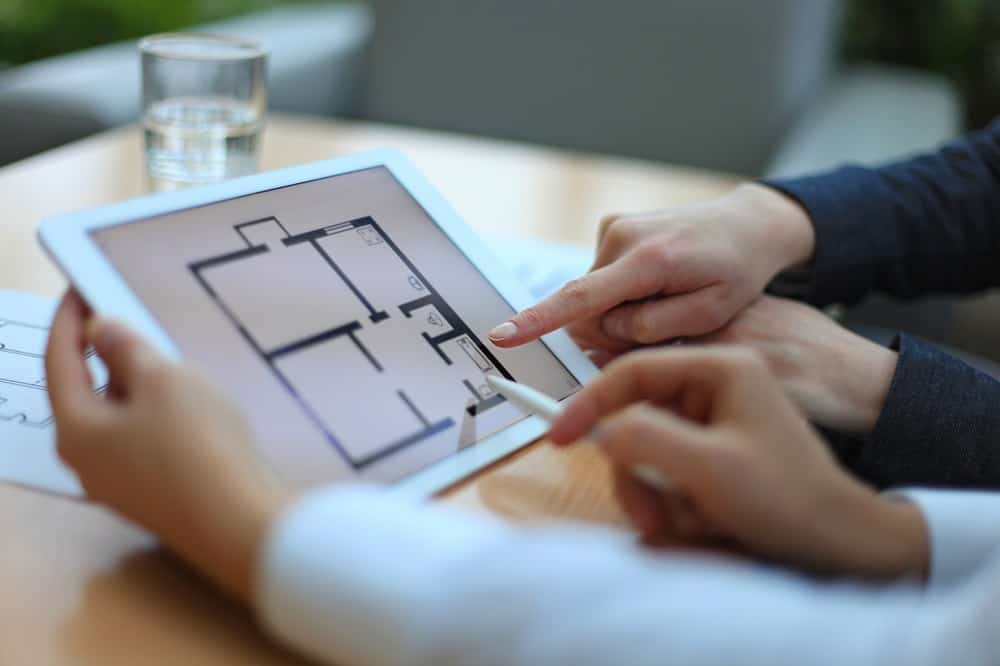The flow and function of a new build or home extension are crucial in the design process. It’s important to get your floor plan right to ensure your home suits your everyday needs.
Consider the purpose of each space or room.How often does each room get used? Is it big enough? For example, if you’re having a kitchen built or redesigned, think about the way you cook and entertain, where you like to eat and store your supplies.
A well considered floor plan makes movement within your home efficient and effortless. It makes sense for spaces with similar functions to be interconnected, such as the dining room next to the kitchen or a vanity in your bathroom or walk-in wardrobe.
When thinking about your storage options, ask yourself how you are when it comes to clutter. From pantries to built-in wardrobes, efficient storage solutions will not only save you time and minimise stress, but make your home appear organised and put together.
Power points and lighting are also important factors to consider in designing your floor plan. Your electrician will want to know where you prefer to locate your switches and power points before the build is complete. Think about where furniture, such as beds, desks and TV stands will go.
Also, consider how much lighting certain spaces will need, from general lighting to lights for reading and cooking.
Want to book in a site visit, ask a question about our building process or talk through your project? Call us today on 0415 772 983

