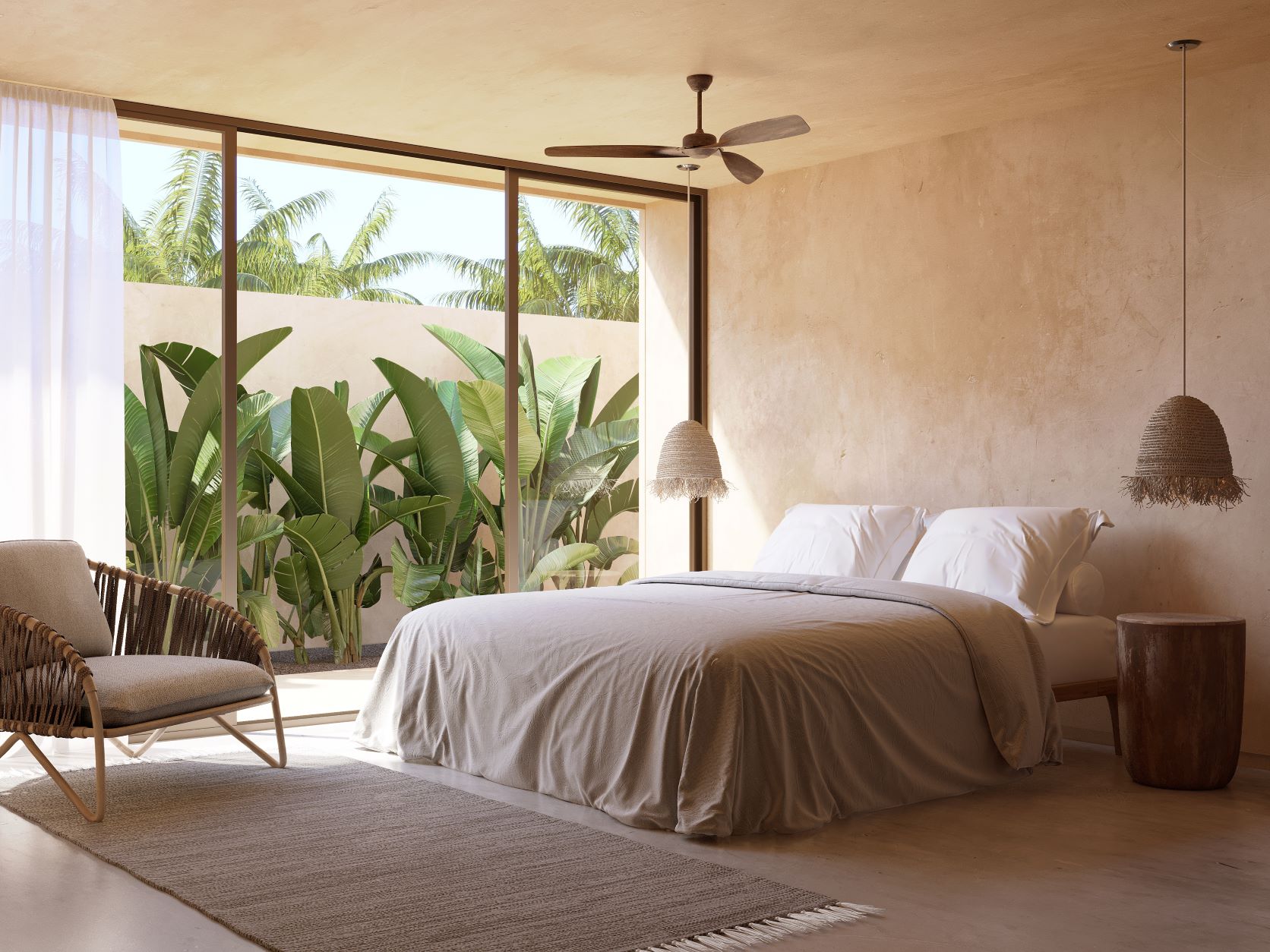Creating a simple design is harder than it looks, particularly in bedrooms. Beds are big and ungainly, and dictate the placement of every other object in the room. Whether you’re planning a new bedroom or renovating your current one, a good plan will help you create a space that is both practical and beautiful.
Circulation
Try to keep your circulation on one side of the room. Hotels do a great job of this. To save on space, pay attention to where you locate the bathroom and closet in your bedroom. Circulation plans become a little more challenging with en suite rooms or bedrooms that have doors to the outside. To save on space, pay attention to where you locate the bathroom and closet in your bedroom.
Views
Try to come up with a layout that focuses on the vista, whether it’s something as stunning as a lake or as simple as your backyard. A bedroom always feels nicer when the first thing you experience is a pleasant view out the window.
Outdoor connection
Connecting a room with the outdoors is a great way to make the space feel larger and admit more natural light. If your bedroom is on the ground floor or is on the second story and has an adjacent terrace, adding a set of French doors can instantly increase visual space.
Light and ventilation
Locating your bedroom at the corner of your home can give you windows on two or more adjacent walls. This gives you the added benefit of cross ventilation and a softer natural light.
Layout
Your bedroom’s architecture should take your furniture into account. Bedroom floor plans usually have a bed wall, but don’t forget about nightstands, a TV, a dresser and chairs. Work with your builder to make sure there is enough space beside the bed for nightstands and ample circulation so you can access three sides of the mattress.
Want to book in a site visit, ask a question about our building process or talk through your project? Call SE Building Solutions today on 0415 772 983

